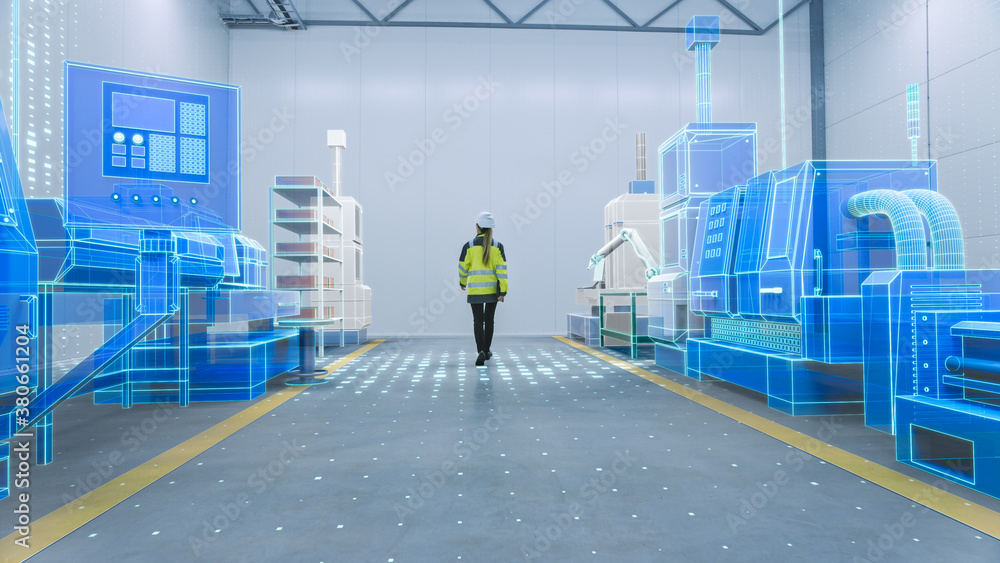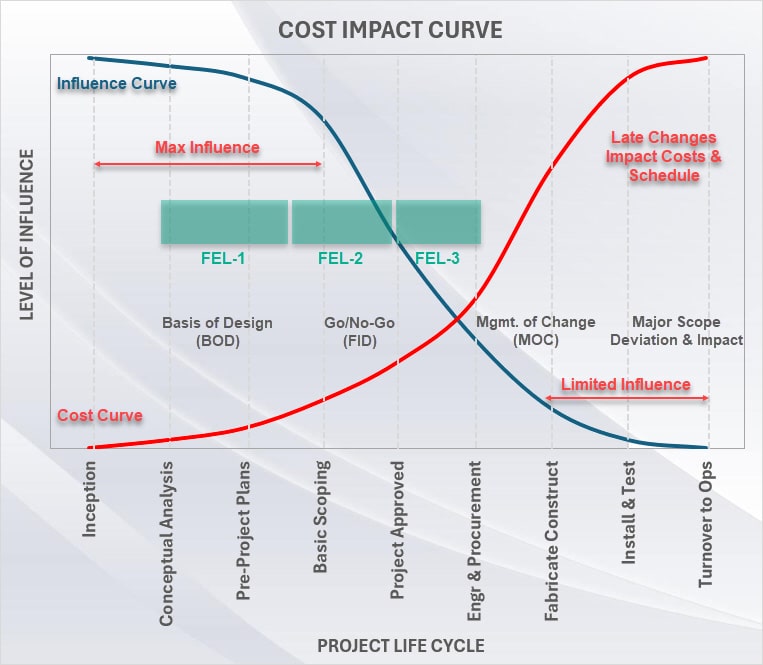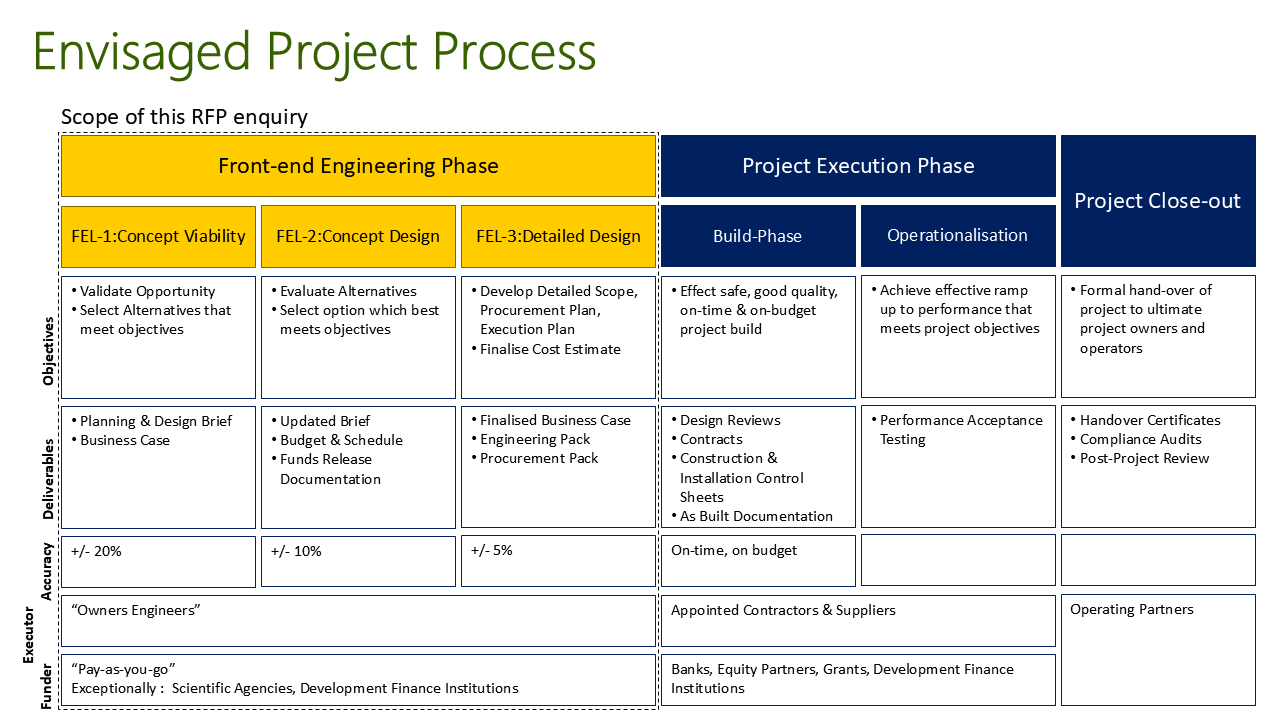Designing your Facility for a compelling Business Case
Equipped with a proven and well-selling product, and armed with the necessary design and development funding, designing a manufacturing plant can be an exciting yet challenging endeavour. It requires thorough, detailed planning with a long-term perspective, making it both time-consuming and costly.
This rigour is necessary to compile a compelling and robust business case that will attract funders and secure the funders you need.
Furthermore, funders need to visualize what they are investing in, which is challenging for a new build. However, design drawings, 3-D renderings, and flow charts can significantly aid in this visualization. Therefore, it is wise to complete your design before approaching potential funders.
A methodical project management process assures funders that the best option has been selected from a range of viable alternatives and that sufficient design time and planning have been undertaken to minimize costly late-stage changes and oversights.



